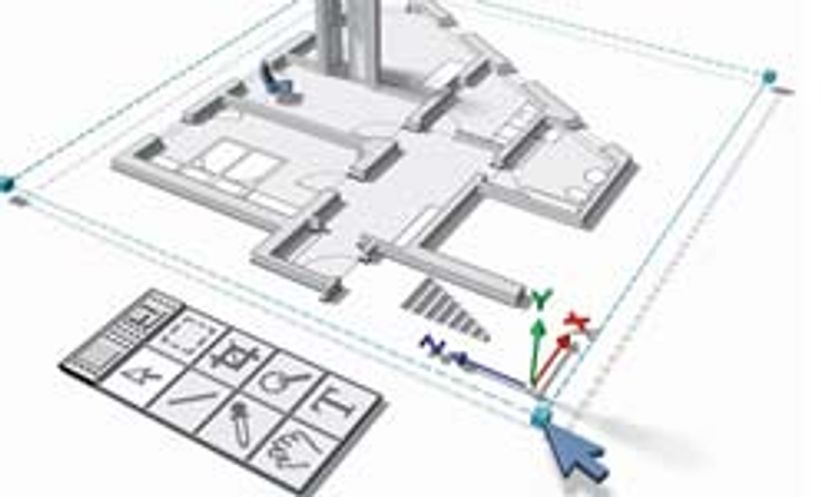
About This Quiz
Planning for the construction of a new home can be a fun opportunity. Your imagination can have almost no limits! But when it comes to the point where the plans must become more practical, a floor plan can be a great starting point. Find out what you've learned about various types of floor plans by taking this quiz.A blue print is more of a construction document, and will include such elements as the foundation, roof and electrical plan.
Different lifestyles require different types of rooms in a house. Figure out what your needs are before beginning to plan your new home construction.
A house's shape, especially in relation to the placement of neighboring property, can affect how much privacy your family will enjoy inside your new home.
Advertisement
If you want to use certain larger pieces of furniture, you must design larger rooms to accommodate them.
In order to be included in the calculation of square footage, a room must be furnished. Unfinished basements and attics would also not be included.
Mobile homes need strong foundations to support the special plumbing system, in addition to the regular needs of a vehicle: wheels and gas tank.
Advertisement
Mobile homes need to be able to store waste water until its disposal becomes convenient.
Enduring the building of a home from scratch can be a long and arduous process. Prefabricated modular homes can shorten this process dramatically.
Modular homes are built off site in sections, brought to the construction site, and joined together. Thus, the design needs to take this process into account.
Advertisement
Due to the need to be able to transport pieces from factory to job site, rooms are often narrow. Modular homes also often have many internal supports.